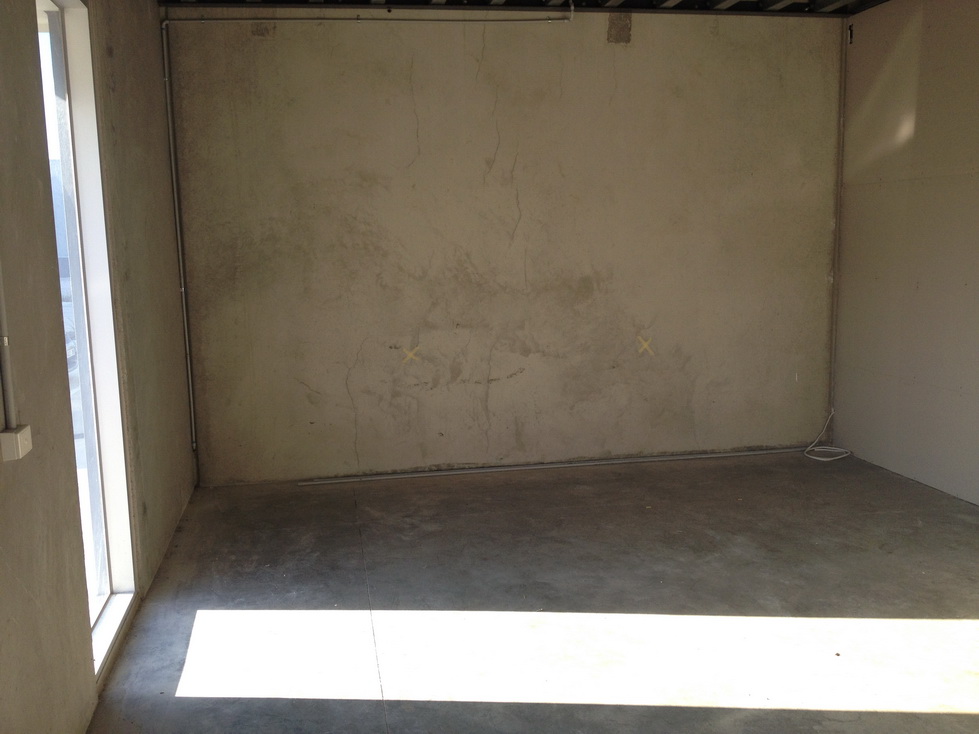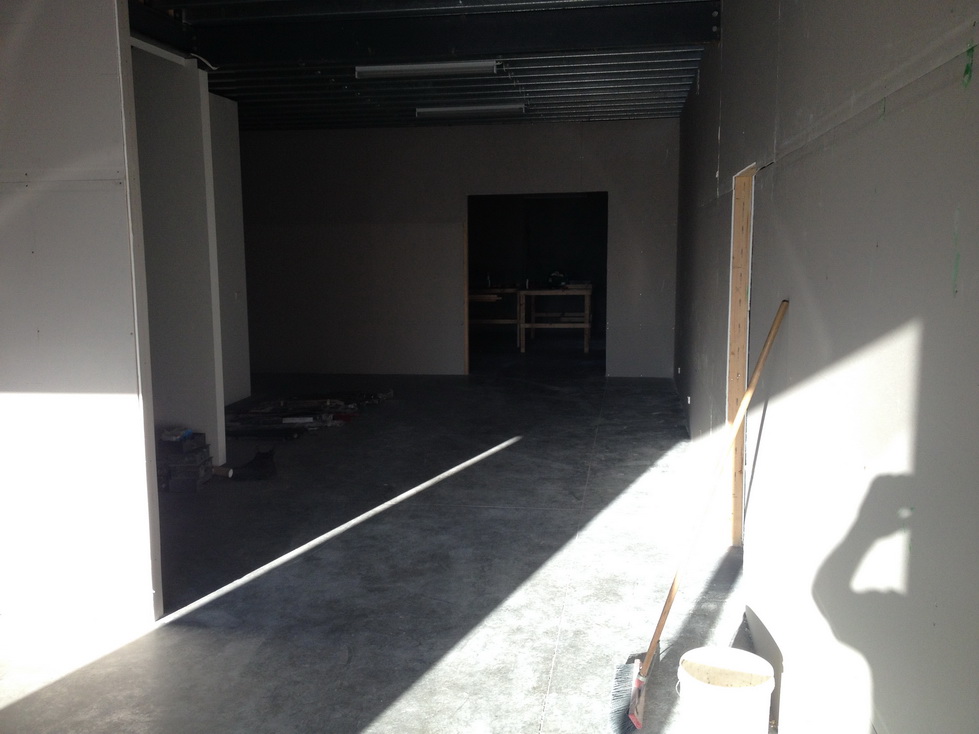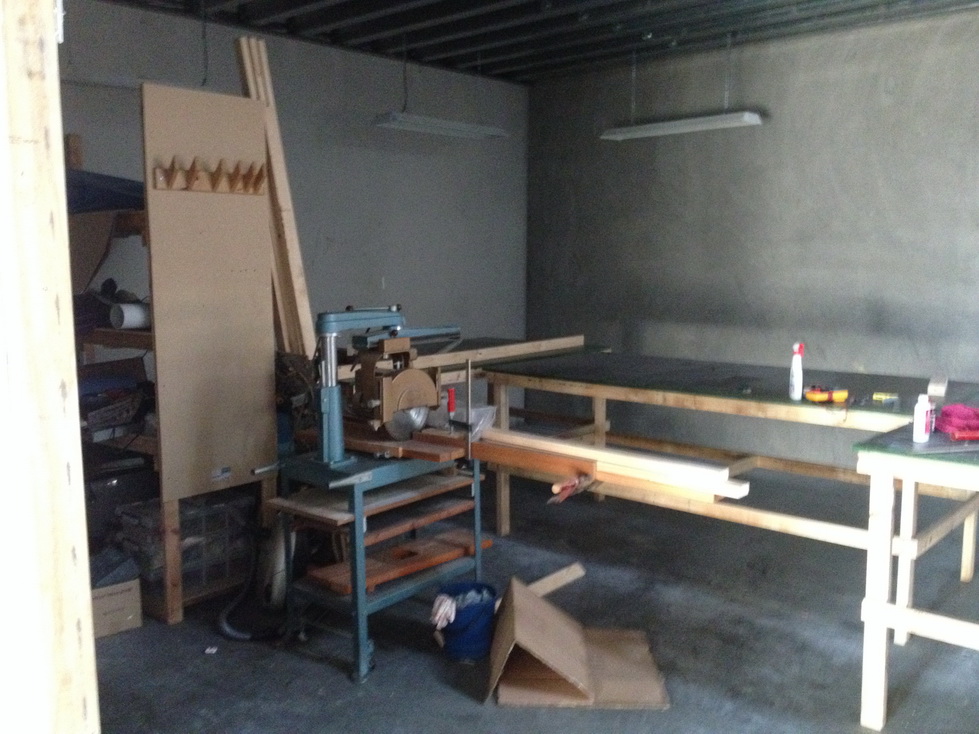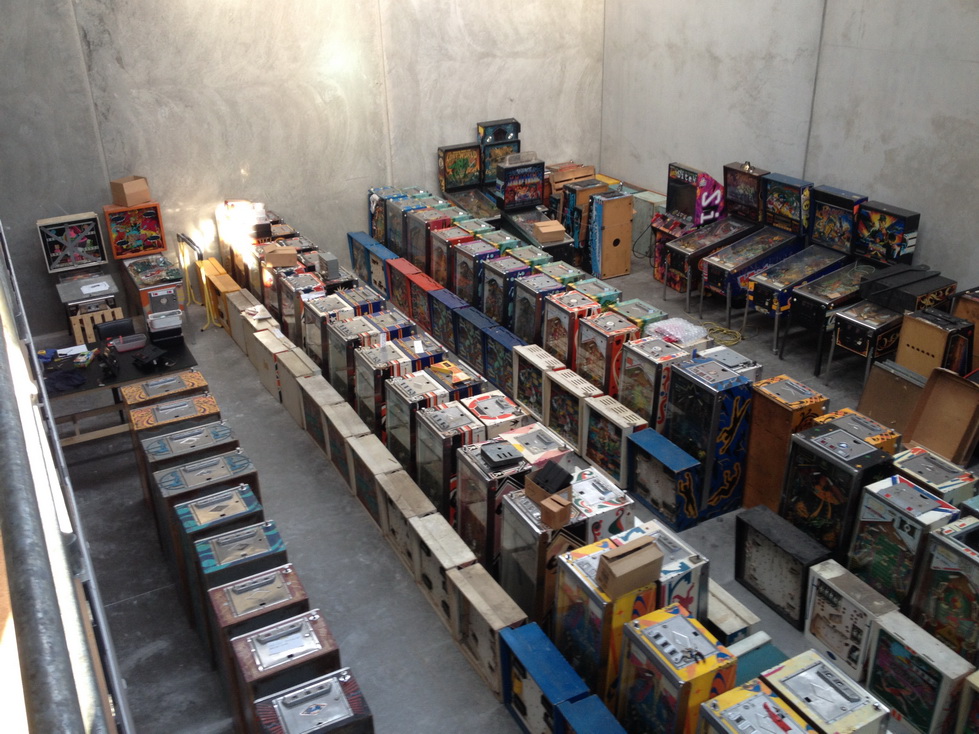The rooms have been completed, so the layout is a little more functional for me. The walls still need to be stopped and painted. The Electricians are currently wiring 20 X 10 Amp dual GPOs and asingle 15 Amp GPO for the TIG Welder. The bench will be purchased later on. The electrical wiring has sections on separate circuits, with safety switches. The will be another switch near the fuse box that will enable the showroom, and the workshop and the repair bays in the storage area. That means I simply turn one switch on/off for all games. The switch box will be upgraded tomorrow. Provisions for the security system are done as well.
Below is a picture of the entrance showroom. Obviously not finished, but it is a decent 4.2 M X 4.8 M area for 6 "High End" machines.

Below is the are straight ahead from the initial showroom area. It consists of a long wall where I can fit 8-12 games setup and ready to play. They will be on a 45 degree angle.

Same area, closer to the entrance to the workshop area ;

This is the workshop. It is around 6 M x 6 M. Benches were made by MartyJ and myself

The below picture is from the upper (Mezzanine) area. Yet to be fitted out, but most of the games on the floor in the picture will be relocated to this 120sqm area. I can't do this until I've purchased a stacker to raise the games on to the 3.3 M height. Just of kicks, those are 80% of the games from the storage building and customer machines. There's around 150 games on the lower floor (some obscured along the nearside wall). But the picture of the games looks pretty cool


It is taking a long time, but it is coming together !